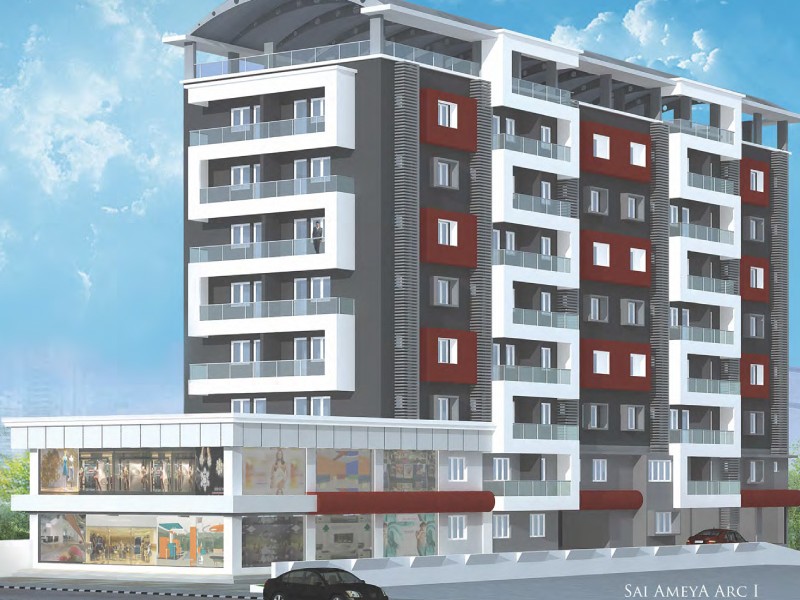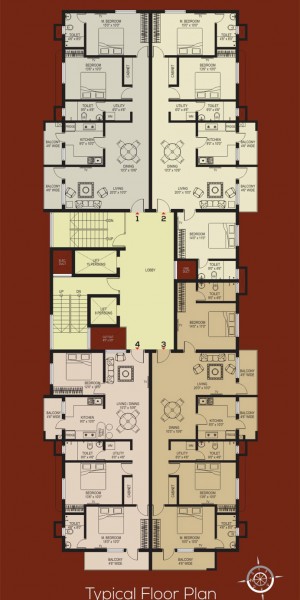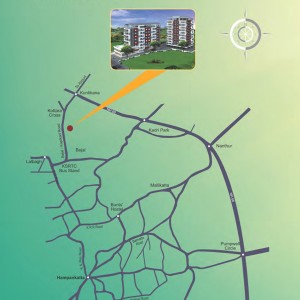
Amenities
- Spacious Lobby
- Recreation Hall
- Society & Security Room
- Attractive and elegant melamine polished main entrance door
- Vitrified flooring for living , dining and bedroom
- Reticulated gas connection
- Granite / marble flooring for common areas and staircase
- 2 elevators of 6 passenger capacity each
- Generator for common as well as flats (lighting only ) with sound proof enclosure
- Telephobe with centrex facility ( intercom) connection to all apratments , lobby , recreation hall, society and security room.
- Electrical points with finolex or RR Cables / Havells / V-Guard with modular switches
- Fire Fighting system as per standards set by the department.


