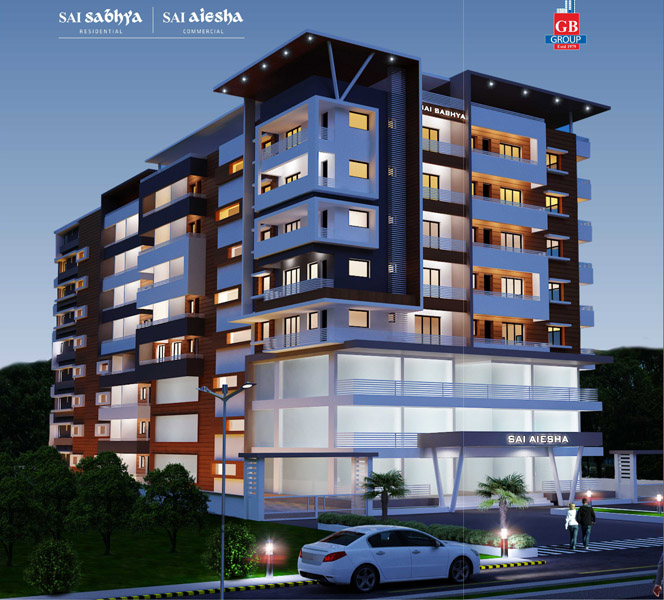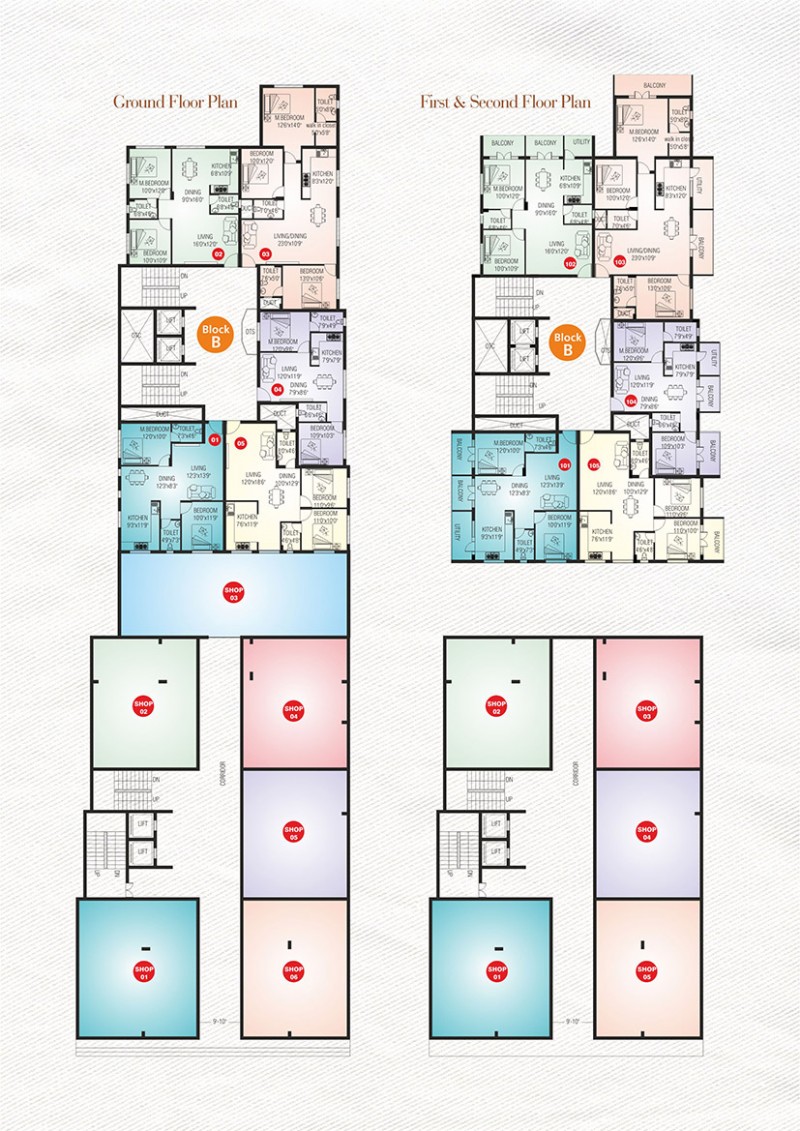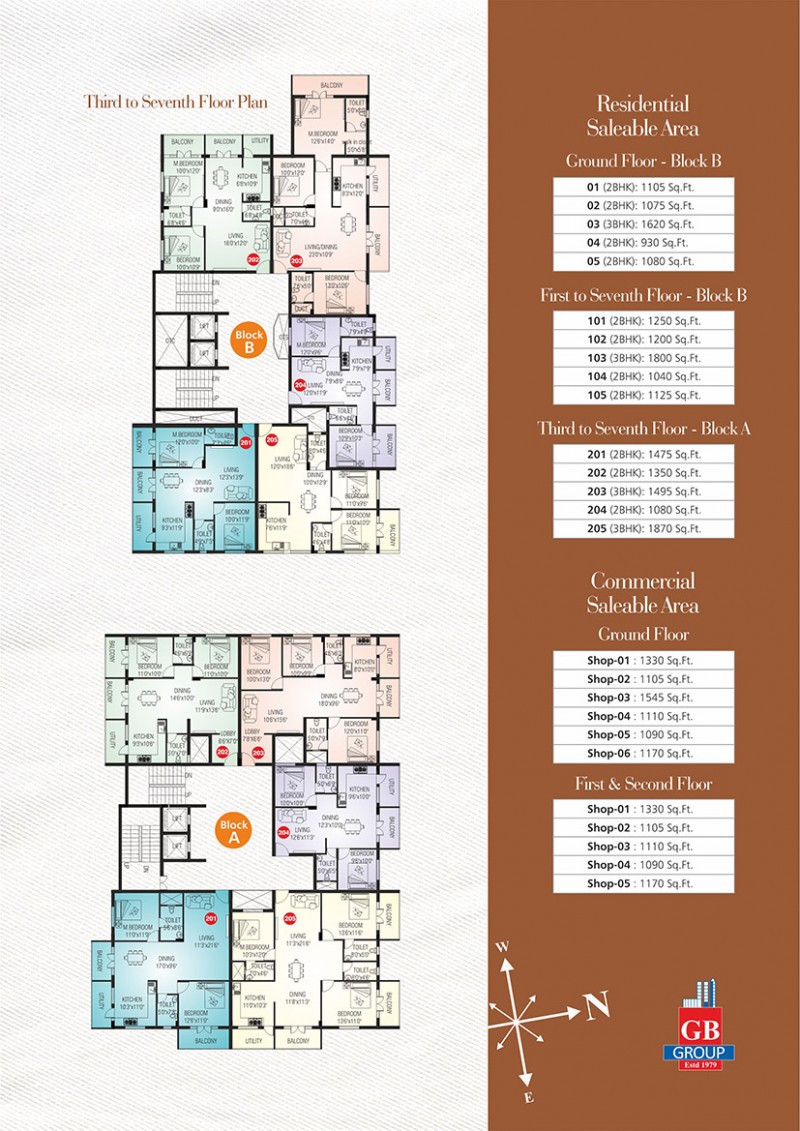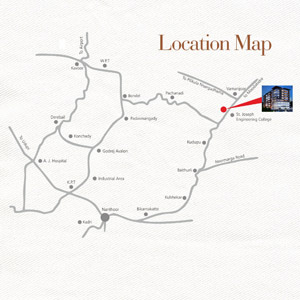RERA Reg No : PRM/KA/RERA/1257/334/PR/180516/001721
Amenities
- Attractive and elegant melamine polished main entrance door
- Vitrified flooring for living , dining and bedroom
- Reticulated gas connection
- Granite / marble flooring for common areas and staircase
- Generator for common as well as flats (lighting only ) with sound proof enclosure
- Telephone with centrex facility ( intercom) connection to all apartments , lobby , recreation hall, society and security room.
- Electrical points with finolex or RR Cables / Havells / V-Guard with modular switches
- Fire Fighting system as per standards set by the department.
Specifications
GENERAL
• Putty finished acrylic distemper painting for ceiling and walls.
• External painting of the building with exterior grade emulsion paints.
• Compound wall and gate with interlock pavers for driveways
• Lift 8 passengers all floors
• Aluminium windows with sliding
• Wooden door frames with flush door shutters and Aluminium windows with all fixtures.
• RCC door frames with good quality decorative flush door shutters for rooms and fibre coated shutters for toilets.
• Electrical fittings for common facilities: Meeting/office room, common toilets, car parking and yard.
• 4 KW power provided for three bedroom apartment and 3 KW power for two bedroom apartment with single phase meter.
• Overhead water tank and underground sump tank with required pumps
DRAWING/DININIG/BEDROOMS
• Vitrified tile flowing for all rooms except toilets, balconies/common areas.
• TV point and telephone/intercom connection.
• Power point for AC in all bedrooms
• Provision for internet connection in any one bedroom
KITCHEN/BATHROOM
• Designer glazed titles for kitchen (24″ above platform)
• Granite platform with bull nosing, with stainless steel sink for kitchen
• Waterproof treatment done for sunken RCC slab.
• Chrome plated metal fitting, flush valves/ cocks for commodes.
• Hot and cold mixer unit for all bathrooms
• Wall mounted EWC for all toilets.
• designer wall tiles for up to 7’0″ heights in toilets
• Provision for exhaust fan and geyser in toilets
• Provision for water purifiers in kitchen
• Plumbing and drainage connection with power point for washing machine.




